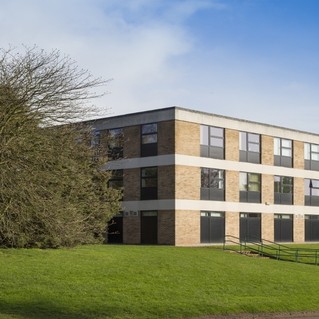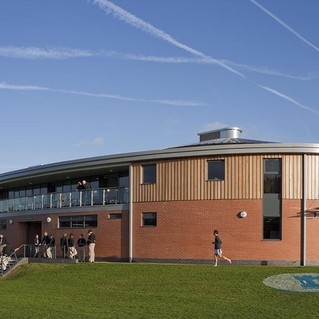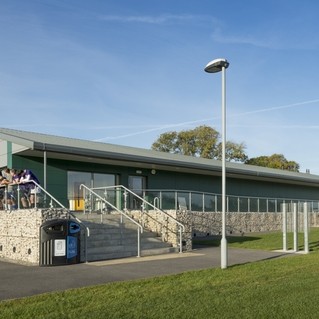Teaching buildings and student accommodations – the best of both worlds
Our three campuses, University Park, Jubilee Campus and Sutton Bonington Campus, offer an unparalleled choice of Nottingham conference venues and facilities. Available during specific periods, we can provide over 4,000 bedrooms, 40+ sports pitches, and 550 state-of-the-art meeting rooms. Our dedicated events team is available to assist you in identifying the most suitable venue for your event.
Unbeatable features at a glance
We are not just another Nottingham conference venue; we offer an unparalleled experience. Explore some of our defining features:
– Use of University teaching buildings and accommodation for various events out of term time
– Economical options for large-scale events and conferences
– Our Green Flag awarded campus setting offers an eco-friendly venue option
– State-of-the-art sports facilities, including David Ross Sports Village
Our venues and places to stay near the University of Nottingham, are perfect for corporate events, summer schools, sports camps, and faith-based gatherings, among others.
Our Venues
We have a lot of buildings we can use across 3 different campuses:
- University Park Campus
- Jubilee Campus
- Sutton Bonington Campus
Please feel free to download our fact sheets above to learn more about each Nottingham conference venue and their capacities. Our team is more than happy to help you plan your events and answer any questions.
Our campuses
University Park Campus
Home to striking architecture, the University Park Campus is ideal for various meetings, conferences, and special events. Discover more about its Nottingham conference venues, such as the Orchard Hotel and the East Midlands Conference Centre.
Jubilee Campus
The award-winning Jubilee Campus boasts a stunning waterside setting, perfect for meetings and conferences with a sustainable touch.
Sutton Bonington
Located on the Nottinghamshire/Leicestershire border, this rural retreat is a modern Nottingham conference venue with meeting rooms, all set within beautifully landscaped surroundings.
Find the campuses
University Park
University of Nottingham University Park, Nottingham NG7 2RD
University of Nottingham – Jubilee Campus
University of Nottingham 7301 Wollaton Rd, Lenton, Nottingham NG8 1BB
University of Nottingham, Sutton Bonington Campus
Sutton Bonington, Loughborough LE12 5RD









